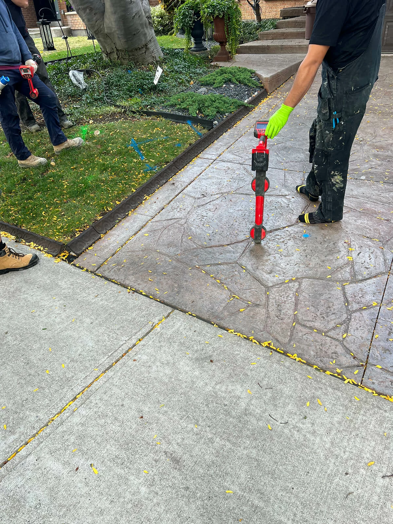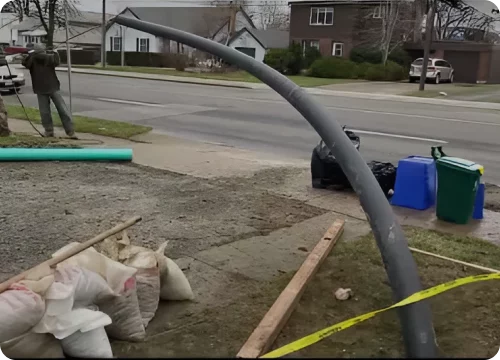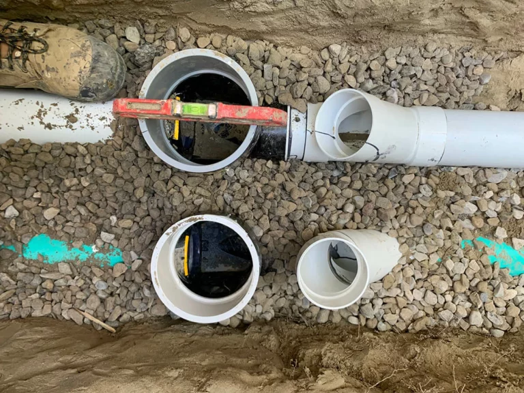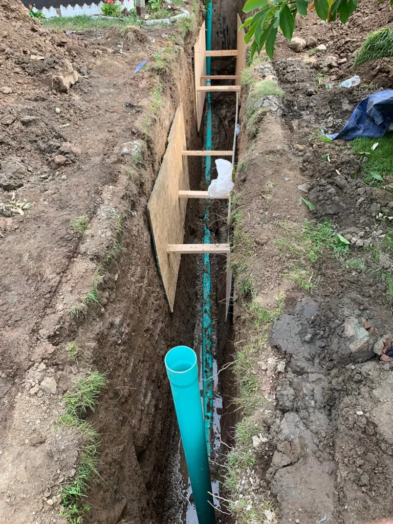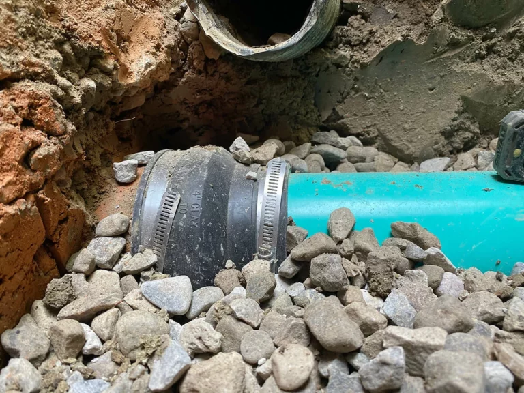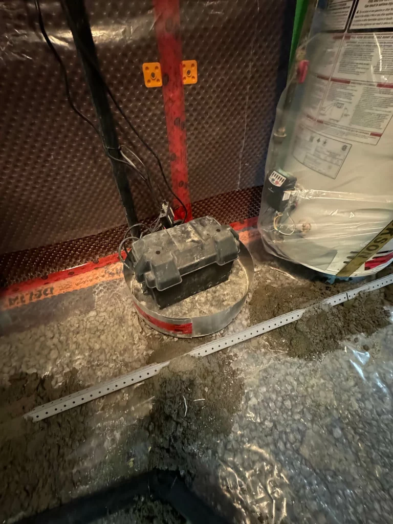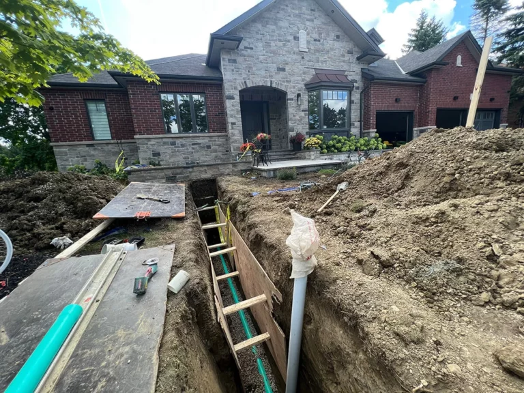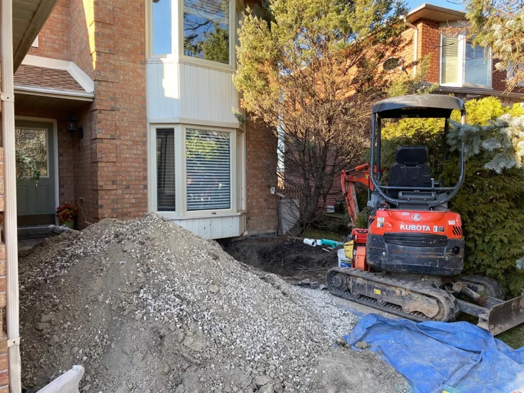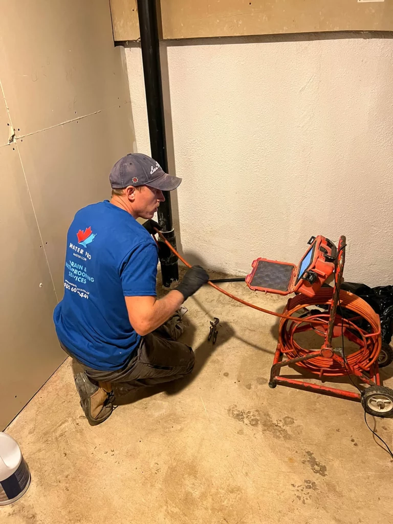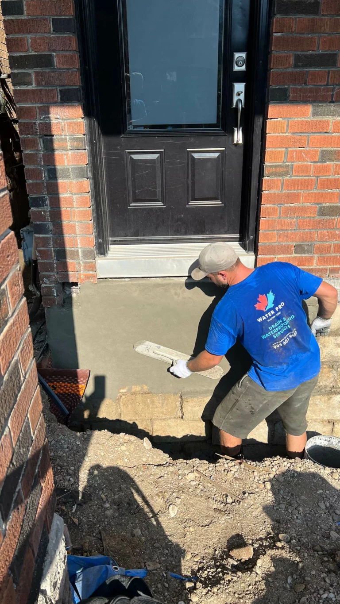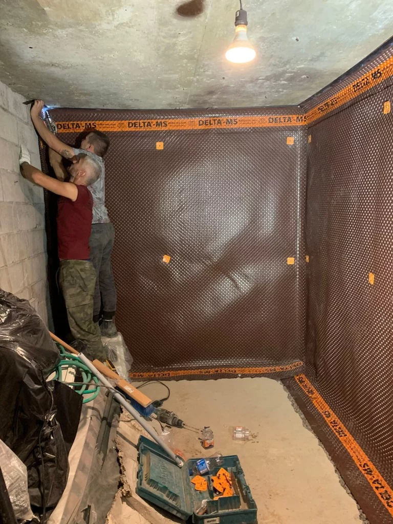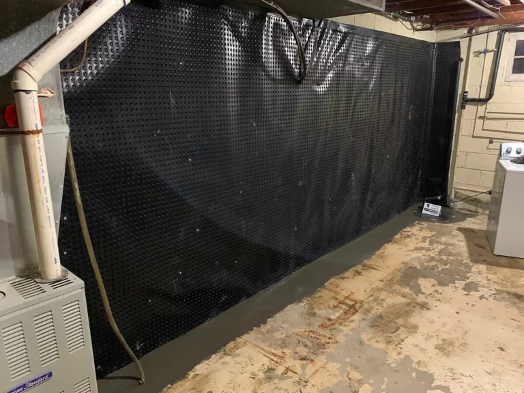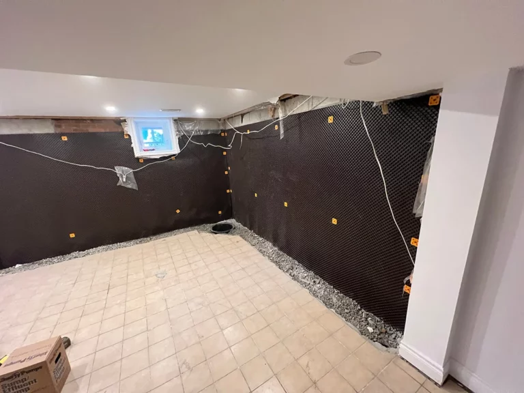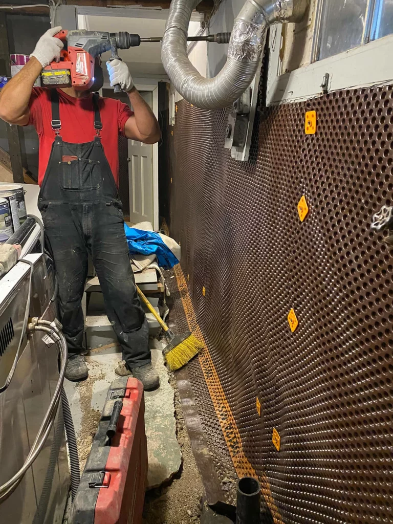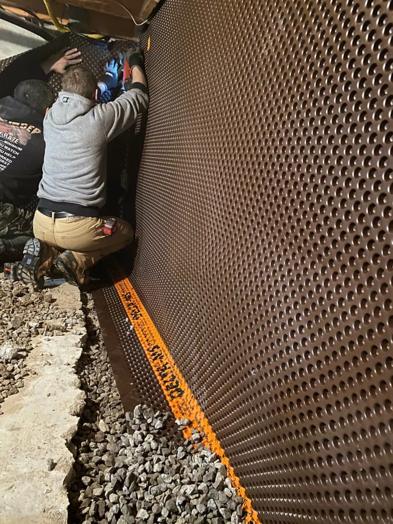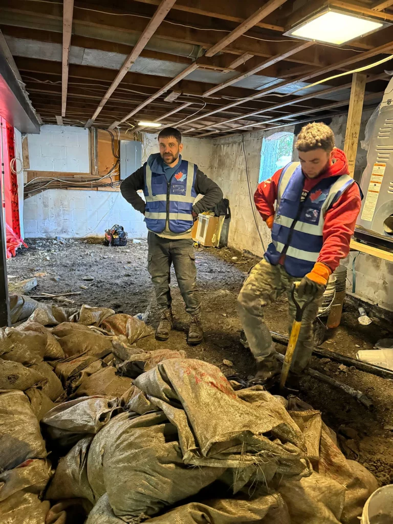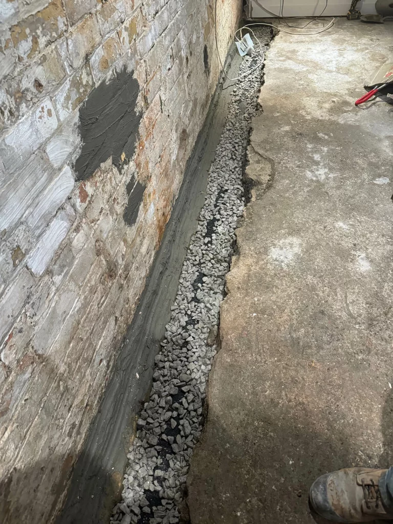Underpinning or basement lowering
At Water Pro, we provide complete water drainage and sewer solutions, from repairs and inspections to advanced no-dig techniques.
With 24/7 emergency support, we ensure fast, reliable service whenever you need it.





At Water Pro, we provide complete water drainage and sewer solutions, from repairs and inspections to advanced no-dig techniques.
With 24/7 emergency support, we ensure fast, reliable service whenever you need it.




Basement Underpinning & Lowering In Toronto
Did you know that you can transform unused space in your home into a functional living area? If you’re looking to increase livable space but have limited land, consider basement underpinning or lowering. By lowering your cellar, you can create additional height and convert it into a usable area, expanding the load capacity and providing support to the foundation.
Water Pro Master Corp, located in the GTA, specializes in basement underpinning. We can help you remodel your basement, adding valuable extra space to your home. Whether your cellar is unfinished or needs to be lowered to create a comfortable living space, basement underpinning is the solution. This process involves digging down to your house’s footing, maximizing ceiling height, and reinforcing foundation walls. It’s a significant undertaking that can significantly expand your living area and boost your property value.
Say goodbye to cramped basements with low ceilings and exposed ductwork. You can create a more inviting and spacious environment for your family through basement lowering or underpinning. Using waterproofing professionals’ expertise will enhance your cellar’s functionality, increase headroom, and transform it into a valuable living space. Discover the possibilities of basement underpinning and elevate your home’s comfort and value.
 Basement Renovation Techniques: Underpinning and Lowering Explained
Basement Renovation Techniques: Underpinning and Lowering Explained
Basement Underpinning: What does it mean?
Underpinning is a construction technique used to strengthen and stabilize a building’s foundation. It involves excavating and reshaping the existing foundation to increase its depth or provide additional support. Underpinning is typically done when the existing foundation is insufficient to bear the load of the structure or when soil conditions have changed over time, causing the foundation to settle or become unstable.
 Underpinning Process Steps
Underpinning Process Steps
- Area Cleaning
Before starting the underpinning process, all personal belongings and furniture must be removed from the cellar. This includes disconnecting plumbing and moving any equipment, such as hot water tanks and furnaces. - Excavation and Demolition
The existing basement floor is demolished using jackhammers, creating space for further work. - Installation of New Footings
Footings are installed beneath the existing foundation at different intervals to provide additional support. This is a crucial step in underpinning as it strengthens the foundation and distributes the load more effectively. - Inspection
A building inspector should be called to ensure that the underpinning work meets the required standards and does not compromise the structure’s stability. The inspector checks the installation of the materials and verifies that everything is in order. - Soil Removal and Disposal
The soil between the new footings is removed to allow further basement lowering. The excavated soil is transported out of the cellar through a window or opening and disposed of properly. - Drains and Waterproofing
The drainage system is updated. Updated drains are installed to accommodate the lowered basement floor. Waterproofing measures, such as installing weeping tiles and dimple sheets, are implemented to prevent future water damage. - Concrete Pouring
Once the necessary preparations are complete, a new concrete floor is poured to the desired level. The concrete is smoothed out with a trowel for a finished appearance. - Clean-up
After the underpinning process is finished, the work area is cleaned and all debris and leftover materials are removed. This ensures a clean and presentable basement.
The Key Benefits of Basement Lowering and Underpinning
The benefits of basement underpinning and lowering can be summed up as follows:
- Underpinning makes your basement easily accessible for inspections, repairs, and upgrades, allowing for modernization of older homes. It provides an opportunity to replace old electrical wires, plumbing, and other connections, as well as upgrade insulation and waterproofing systems.
- Basement lowering transforms cramped spaces with low ceilings into more comfortable living areas. By excavating the basement floor, you can increase the overall height and create a more spacious and inviting environment.
- Basement underpinning eliminates foundational problems caused by soil types, extreme weather conditions, or previous inexperienced contractors. By stabilizing the foundation, underpinning prevents future structural damage and enhances the integrity of the entire structure.
- In order to increase the square footage of your home, you are going to need to invest in underpinning. It allows you to utilize cellar space and add value to your property without disrupting your daily routine, as the work focuses on the basement area.
- Basement lowering enhances your home’s value by making it easily accessible and usable. With the addition of extra living space, your home becomes more desirable to potential buyers, leading to increased market value and a higher return on investment.
- A lowered basement offers versatility and customization to match your unique preferences and needs. It provides the flexibility to create additional bedrooms, a home office, a dedicated recreational area, or any other desired living space.
- Basement underpinning and lowering can improve your home’s exterior. As a result of creating a more accessible and visually appealing cellar, you will be able to enhance the curb appeal and attractiveness of your property.
- It can be said that you provide a foundation for future renovations and expansions by underpinning. It allows for the possibility of converting the basement into a rental unit or fully finished living space, providing additional income, or accommodating changing family needs. The house owners can unlock the potential of their cellar space, increase the value of their property, and create a more functional and enjoyable living space by considering basement underpinning and lowering work.
We Are At Your Service
24/7 Emergency Help
Day or night, solving plumbing issues fast to keep you safe.
Licensed, Insured
Our professionals deliver reliable waterproofing and plumbing solutions.
25+ Years of Expertise
Decades of experience in quality, lasting repairs and installations.
Free Estimate
Get upfront, no-obligation pricing—no hidden costs or surprises.
25-Year Warranty
Long-lasting protection for waterproofing and underpinning projects.
Locally Owned
Dedicated to dependable, personalized service for our community.
What is Basement Lowering?
Basement lowering is a home renovation technique used to increase basement height and usable space. It involves excavating the existing basement floor to create a deeper foundation, allowing for additional headroom and improved functionality.


Basement Lowering Process Steps
01 Planning and Permits
Prior to basement lowering, a construction and building company develops plans and drawings for the project. Permits are required to authorize basement lowering.
02 Basement Demolition
The existing basement floor is demolished using jackhammers to prepare the space for excavation.
03 Excavation and Soil Removal
Excavation is carried out to lower the cellar floor to the desired depth. Soil and concrete removed during the excavation process are transported out of the basement through a window or opening and disposed of properly.
04 Installation of New Footings
New footings are installed beneath the existing foundation to support and stabilize it. These footings are strategically placed at different locations to ensure foundation structural integrity.
05 Inspection
A building inspector verifies that the work is carried out according to regulations and that the structure remains stable. The inspector checks materials installation and ensures compliance.
06 Drain Replacement and Waterproofing
Drainage systems and waterproofing measures are updated to accommodate the new floor level. This includes installing usable weeping tiles, sump pumps, and discharge systems to prevent water leakage.
07 Sewage Ejector Installation
If a basement bathroom is present or planned, a sewage ejector may be installed to facilitate proper waste disposal.
08 Gravel and Concrete Placement
A layer of gravel is added to the basement soil, providing a stable base for the new concrete floor. Concrete is then poured and leveled to create the new basement floor.
09 Final Clean-up
Once the basement lowering process is complete, the work areas are cleaned, tools and debris are removed, and the cellar and surrounding areas are left tidy and ready for use.
Why Choose Water Pro?
Experience, quality, and customer satisfaction make Water Pro the ideal choice for basement underpinning and lowering. With over 30 years of industry experience, we bring unparalleled expertise to every project. Our team of skilled professionals has successfully completed numerous basement renovations.
At Water Pro Toronto we prioritize quality craftsmanship. From meticulous planning to precise execution, we maintain the highest standards throughout the process. Our 25-year warranty ensures the durability and reliability of your basement for years to come.
Our customized basement solutions are prepared for your specific needs because we realize that every basement is different. We design functional and aesthetically pleasing solutions based on your needs, whether you need additional living space, a home office, or a recreational area.
With Water Pro Master Corp, you can expect professionalism and transparency. We prioritize effective communication, keeping you informed and involved throughout the project. Our ultimate goal is your satisfaction, and we strive to exceed your expectations with outstanding results.
Choose Water Pro for your basement underpinning and lowering needs! Experience the expertise, quality, and commitment that sets us apart. Let us transform your basement into an elegant, functional space that enhances your home and lifestyle.

